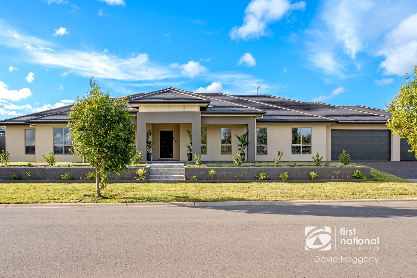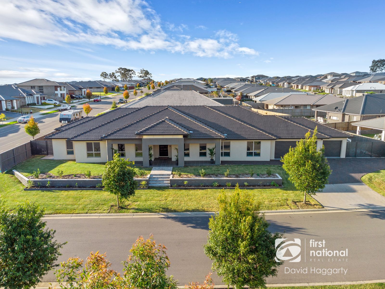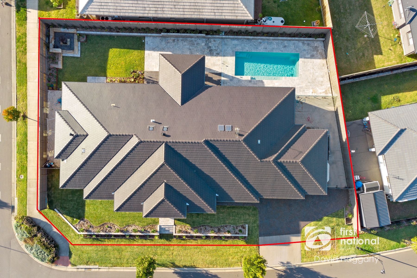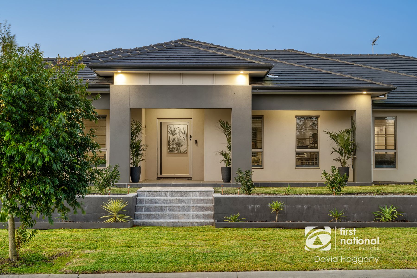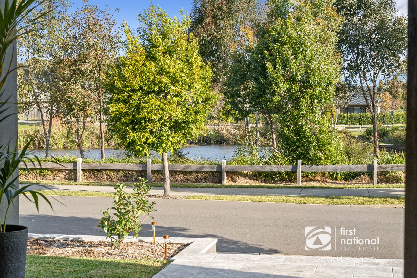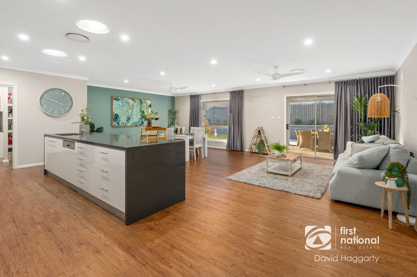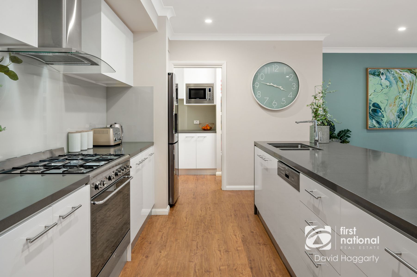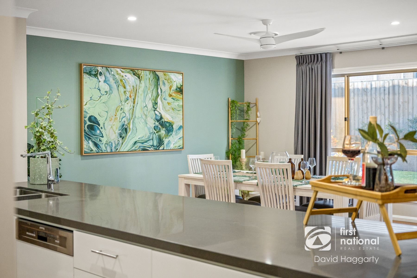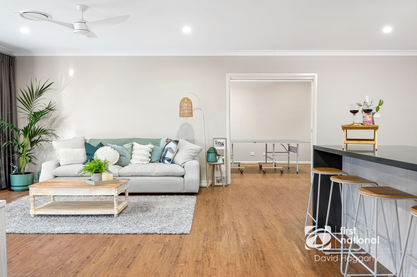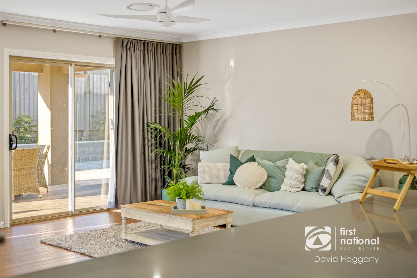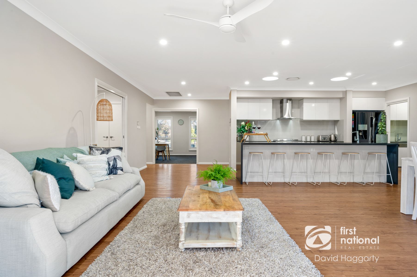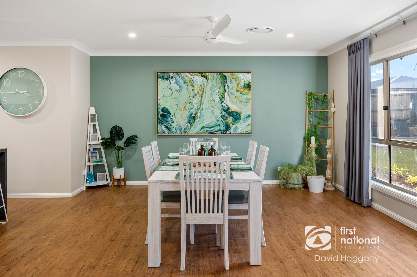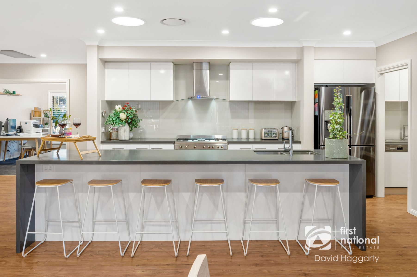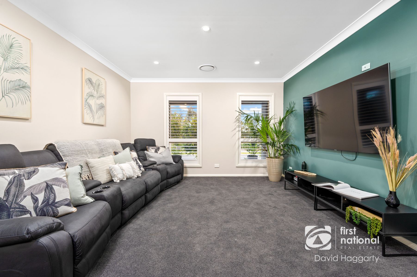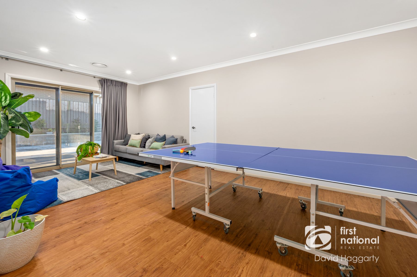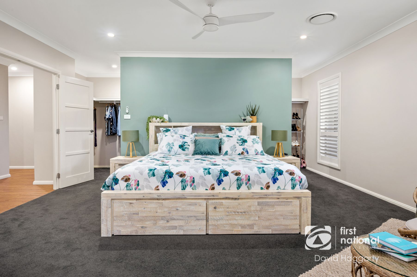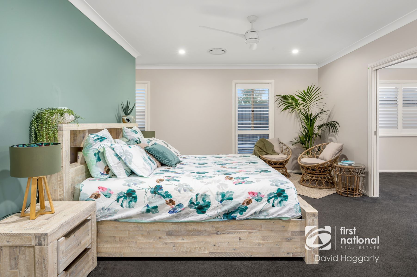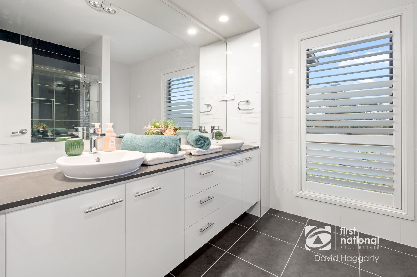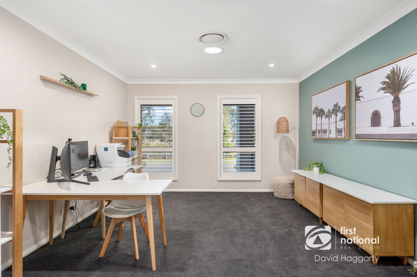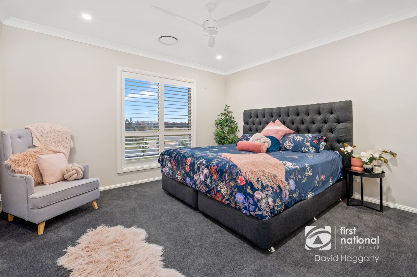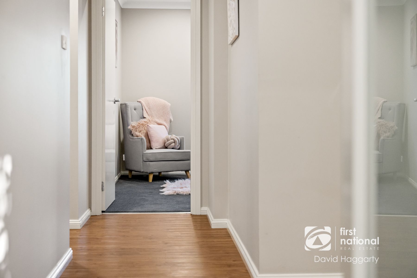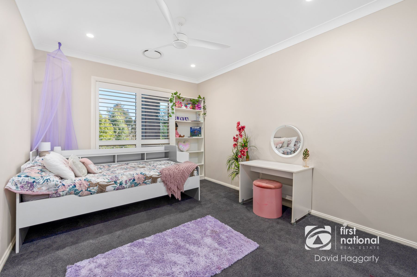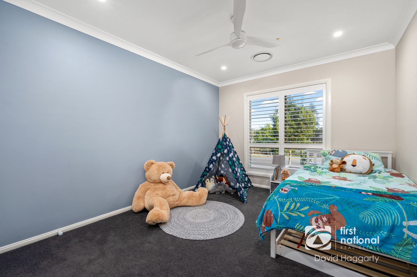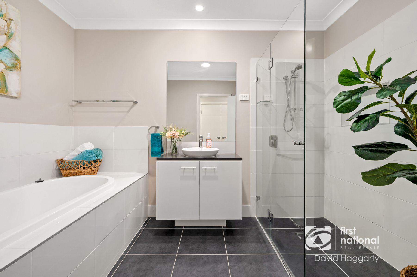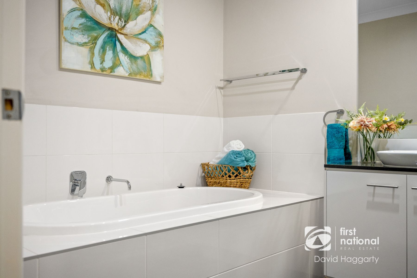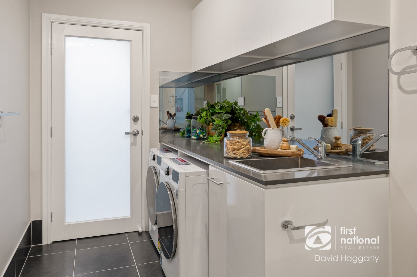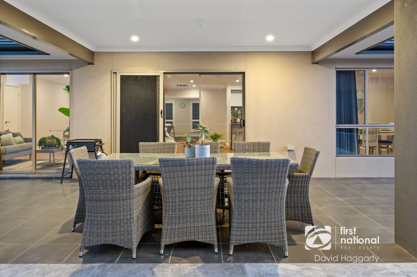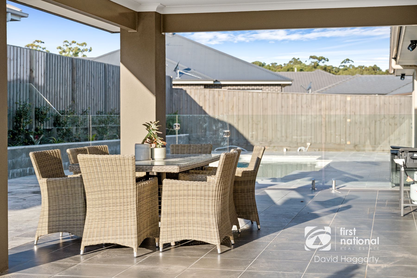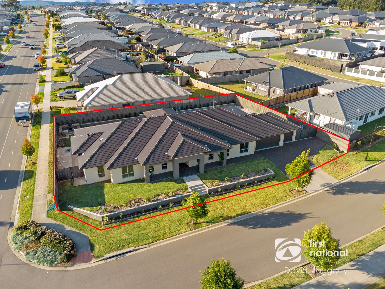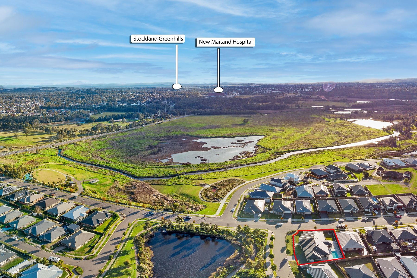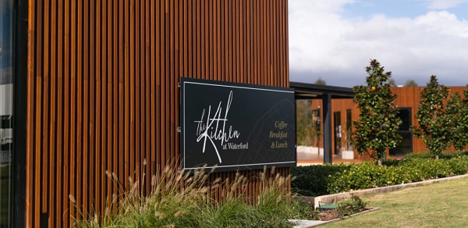1 Watervale Circuit, Chisholm
Property Details
Sometimes, as you’re falling asleep at night, do you imagine your dream home? Welcome to No.1 Watervale Circuit, Chisholm where all your dreams have come true.
The size of the block gave the current home owners the space for a sprawling layout, the home accommodates up to seven bedrooms depending on how you use the design and offers a choice of both formal and everyday living zones. Designed in a traditional Australian aesthetic with wide verandas, pitched roof and high ceilings, a soothing neutral colour scheme is the hallmark of all the home.
Showcasing a roomy galley-style kitchen featuring inky-stone benchtops and white gloss cabinetry the cooking and dining zone appears forever clean and uncluttered thanks to an abundance of concealed storage in the true "butler’s pantry".
There’s something incredibly luxurious about having a preparation space that you can close the door on and the second dishwasher, sink, open pantry shelving and closed cabinetry in the butler’s offers just that.
An aura of calm permeates the beautifully decorated living room where shades of eucalyptus and sage provide a relaxed casual air.
The current homeowners love to entertain, so stacker doors connect the living areas with the vast outdoor space to allow crowds to spill out and entertaining is a casual alfresco affair; often a BBQ lunch with friends and family before kicking back on poolside lounges. A favourite spot for the family, you will find the kids are in and out of the water all day long.
The master suite is very adult, a luxurious haven where mum and dad can escape for a bit. A large space which feels especially light and airy, the gorgeous ensuite off the main bedroom is cleverly zoned so that nothing is visible from the bedroom.
It may be a utilitarian space, but the garage here is a delight for those who like to tinker. Consisting of a double remote door + single drive through space to allow vehicle access to the rear yard, the design for the garage was extended to provide extra width and allow for workshop space or storage; the resin flooring repels oil, stains and chemicals while providing a non slip surface.
From the garage you can access the final bedroom, a versatile room with it's own external access that could as easily be a bedroom for multi generational families as it could a work from home option without clients coming into the home. We've called it a studio, you might call it a Zoom room, the Au Pair may call it "home".
When you have kids, the washing is the one job you never finish so the laundry should be a beautiful space, mission accomplished. No opportunity for storage here or throughout the home was squandered: there’s a built-in cupboard for everything.
Essentially what you will find at No. 1 Watervale Circuit is an elegant yet unpretentious abode for your family to enjoy, homely on a grand scale.
This property is proudly marketed by Patrick Howard 0408 270 313 and Kaitlin Crowe 0423 520 914 for further information or to book your onsite one on one inspection.
First National David Haggarty, We Put You First
Disclaimer: All information contained herein is gathered from sources we deem to be reliable. However, we cannot guarantee its accuracy and interested persons
Floorplan
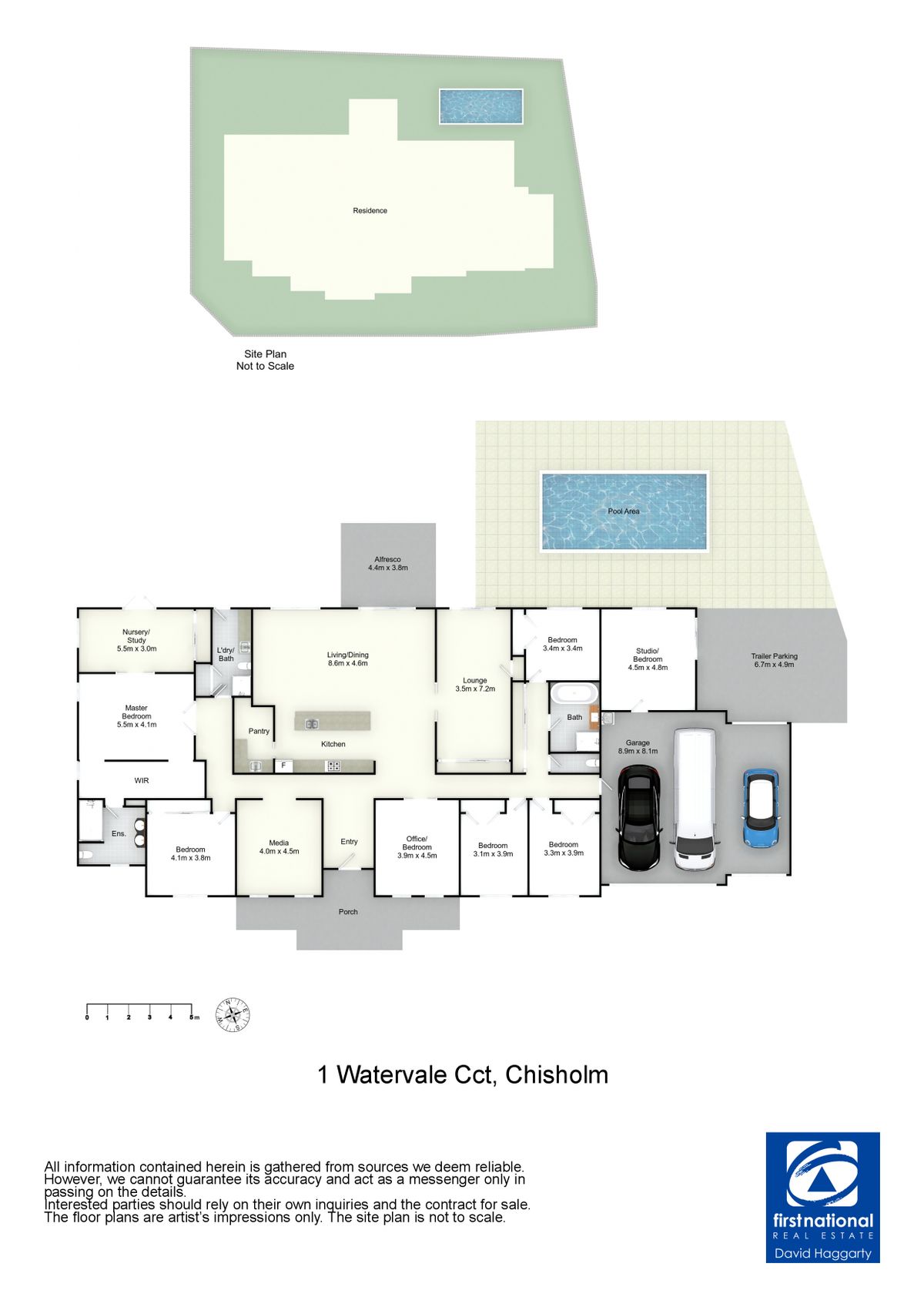
Property Video
Property Inclusions
Rendered external walls
Clay shingle roof
Retained levels
Travertine paved stairs
Front veranda width of home
Downlights in veranda roof
Double width driveway
Downlights
Two ceiling fans
Drapes
Double cavity doors to lounge room
Digital TV point
Four double power points
Green feature wall
Gas outlet
Three panel stacker door
Stone benches
Glass splashback
Gloss white cabinetry
Smeg range
Five burner free-standing Smeg stove
Plumbed double fridge cavity
Timber flooring
Smeg integrated dishwasher
Double sink
Two skylights
Downlights
Breakfast bar
BUTLERS PANTRY
Cavity sliding door
Smeg integrated dishwasher
Single sink
Smeg integrated microwave
Open shelving and cabinetry
Skylight
Downlights
Five-door built-in cupboards
Drapes
Three-door stacker door to yard
Stacker security screen door
Digital TV point
Four double power points
Green feature wall
Plush carpet
Dimmable downlights
Plantation shutters
Three double power points
One quad power point
Cavity sliding doors
Skylight
Plush carpet
Ducted AC
Plantation shutters
Digital TV point
Eucalyptus coloured feature wall
Downlights
Three double power points
Plush carpet
Dimmable downlights
Ceiling fan
Plantation shutters
Double entrance door
Double walk-through robe
Nursery | study
Glass French doors to yard
Media sockets
Five double power points
Drapes
Four-door robe in nursery
Floor to ceiling tiles
Charcoal floor tiles
Double shower with neish
Heat | fan | light
Privacy wall for WC
Porcelain WC
Double stone floating vanity
Wall mounted mirror
Plantation shutters
Plush carpet
Four-door robe to bed 2
Two-door robe to beds 3-5
Ceiling fan
Downlights
Plantation shutters
Two double power points
Separate WC
Six-door linen in hallway
Charcoal floor tiles
Frameless shower screen
Floating single vanity
Wall mounted mirror
Bath in hob
White wall tiles
Skylight in bathroom + hallway
Timber flooring
Internal access to garage
Ceiling fan
Downlights
Plantation shutters
Sliding glass door to rear
Drapes
Frosted glass door
Shower with frameless screen and neish
Porcelain WC
Double linen press
Stone benches
Overhead cupboards
Downlights
Frosted glass door to yard
Extractor fan
Mirrored splashback
Two single doors to front
Roller door to the rear yard
1 remote front door
Internal access
Workshop space
Man hole
Fluro lights
Windows
Relevant Documents
Comparable Sales
The CoreLogic Data provided in this publication is of a general nature and should not be construed as specific advice or relied upon in lieu of appropriate professional advice. While CoreLogic uses commercially reasonable efforts to ensure the CoreLogic Data is current, CoreLogic does not warrant the accuracy, currency or completeness of the CoreLogic Data and to the full extent permitted by law excludes liability for any loss or damage howsoever arising (including through negligence) in connection with the CoreLogic Data.
Around Chisholm
About Chisholm
Comprising of the Waterford Living, Harvest, Sophia Waters and Chisholm Gardens, Chisholm has been growing steadily since the original development which was named “Chisholm” by Maitland City Council in 2007. A staggering 5,000 housing lots were announced to be released in 2011 fulling the growth we see today and providing housing for an estimated 15,000 additional people in the area.
A Catholic Primary and High School have been opened in the suburb and public schooling is available in neighbouring Thornton, along with a choice of day care options. Adventure playgrounds, general playgrounds, the annual garden competition and extensive landscaping throughout the suburb, really help make the area feel welcoming and ready for any family to call home.
We acknowledge the Traditional Custodians of Country throughout Australia and pay respects to their elders past, present and emerging. The suburb of Chisholm falls on the traditional lands of the Worimi & Mindaribba peoples.
AROUND CHISHOLM
SCHOOLS:
- St Aloysius Catholic Primary School
- St Bedes Catholic High School
- Aspect Hunter School
- Linuwel School
- Thornton Public School
- Francis Greenway High School
CAFES AND RESTAURANTS:
- The Courtyard, Stockland Greenhills
- The Kitchen at Waterford
- Heritage Gardens Cafe
- The Duke Restaurant & Bar
- Cafe @ Mortells
SHOPPING:
- Stockland Greenhills
- Maitland Growers Market
- East Maitland Village
- Thornton Shopping Village
- Tenambit Shopping Strip
Disclaimer
All images in this e-book are the property of First National David Haggarty. Photographs of the home are taken at the specified sales address and are presented with minimal retouching. No elements within the images have been added or removed.
Plans provided are a guide only and those interested should undertake their own inquiry.


